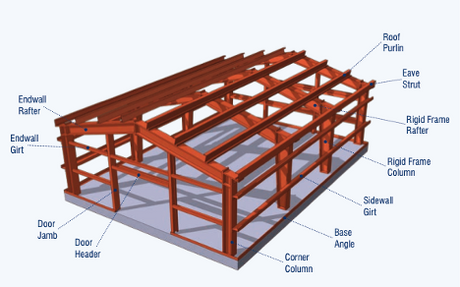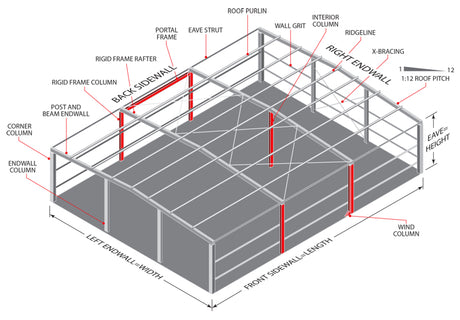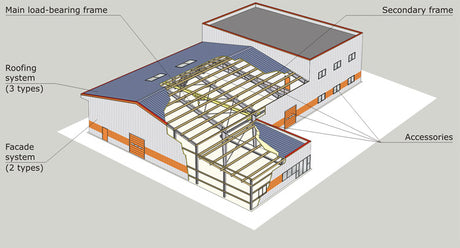Pre-Engineered Metal Buildings
- The primary framing (which includes the roof and wall panels.)
- The secondary framing (which supports the primary framing.)
- The metal cladding (which covers the outside of the building).
- Factories and Industrial Buildings
- Small Manufacturing Units
- Warehouses and Storage Units
- Small Retail Buildings
- Commercial Office Buildings
- Labor Camps
- Petrol Pumps/Service Buildings
- Schools










Phases of Pre-Engineering
Designing
At this stage, Pre-Engineered Buildings are designed by us to be fabricated using a pre-determined inventory of raw materials and manufacturing methods that can efficiently satisfy a wide range of structural and aesthetic design requirements.
Process & Manufacture of Components
With accurate measurement data, layout drawings, and detailed design, the next step in the pre-engineered factory construction is processing the material components. It is necessary to absolutely adhere to the principles and data to produce components with correct requirements and measurements.
Final Erection
In the Steel Erection process it involves positioning of the
components, aligning it and securing them on prepared
foundations to form a complete frame.




